
Standard
Architectural
Bureau
Architectural
Bureau
specializing in creating high-end realistic 3D visualizations and animations for real estate.
Our studio is part of the Green Life group of companies, which has a history of over 50 years. The group includes the legendary Marbella developer Green Life, a golf club, a Michelin-star restaurant, and much more.
Today, Green Life acts as a residential developer in Mijas and Estepona.
Our studio creates renders both for external clients and for our own projects.
Our portfolio includes projects for luxury villas in Sierra Blanca, Cascada de Camojan, La Reserva de Alcuzcuz, and many others.
Thanks to our expertise, we understand the local market and know how to create renders that will help sell your property.
Our studio is part of the Green Life group of companies, which has a history of over 50 years. The group includes the legendary Marbella developer Green Life, a golf club, a Michelin-star restaurant, and much more.
Today, Green Life acts as a residential developer in Mijas and Estepona.
Our studio creates renders both for external clients and for our own projects.
Our portfolio includes projects for luxury villas in Sierra Blanca, Cascada de Camojan, La Reserva de Alcuzcuz, and many others.
Thanks to our expertise, we understand the local market and know how to create renders that will help sell your property.
We are Standard
Design Studio
Design Studio
Exterior Visualization
01
These are high-quality photorealistic images of your project that allow you to present your project to potential clients in the best possible way and speed up its sale.
01
Interior Visualization
02
With our photorealistic visualizations, you can effectively present your idea to your client. 3D visualizations are always more convincing than words, and as experts in interior visualization, we can help you showcase your project in the best possible way.
02
3D Plan Visualization
03
One of the tools for persuading clients at the planning stage. Not every client can easily envision their home or restaurant using a 2D plan. In this case, 3D plans are more effective and help speed up the approval process of the idea.
03
3D Animation Video
04
This is a presentation video that allows you to showcase your project in the most vivid and realistic way, highlighting its architectural features. 3D architectural animation is used in presentations and online advertising campaigns.
It is one of the innovative ways to bring your project to life, which previously existed only on paper or a tablet. An animated 3D video also helps launch an effective marketing campaign for a yet-to-be-built real estate project.
It is one of the innovative ways to bring your project to life, which previously existed only on paper or a tablet. An animated 3D video also helps launch an effective marketing campaign for a yet-to-be-built real estate project.
04
ARCHITECTS, ENGINEERS,
DESIGNERS
DESIGNERS
50+
20
YEARS
1000+
PROJECTS
DESIGNERS
ARCHITECTS
MANAGER
mln m²
2,5
a team consisting of creative and ambitious professionals who are focused on high-quality workflow and high results.
an experience that we are proud of and trusted by our customers.
more than 1000 architecture and design projects were developed throughout Ukraine and abroad. Each project is unique, filled with creativity and functionality.
2,500,000 million square meters were projected, residential and public buildings, as well as deve- loped interior spaces of reside- ntial and commercial premises. But this figure is constantly incre- asing, because the company acti- vely designs non-stop.
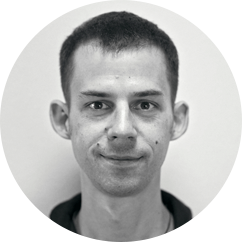
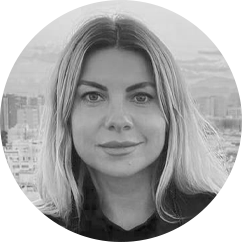
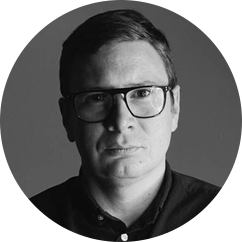
CСO

CEO
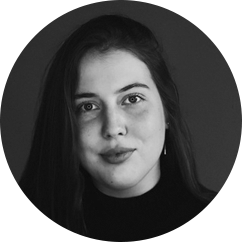

Others


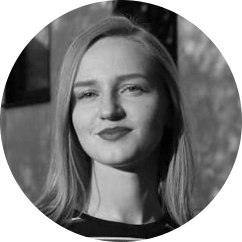



OUR PROJECTS
3D Visualization
A premium villa with a total area of 700 sq.m. on a 1,200 sq.m. plot in Marbella. The distinctive modern architectural design, created by a talented Spanish architect, was highlighted through our visualizations. The geometry of the facades, materials, well-thought-out infrastructure, and cozy landscaping are key elements that must be properly organized and presented to the future client.
Ribbon
VILLA
YEAR: 2024
AREA: 700 м²
LOCATION: Marbella, SPAIN
Construction Documentation
Complete Architectural
ANIMATION
3D Visualization
Concept
Is a comfortable residential complex in a beautiful location in EI Chaparral, Mijas. There are only 36 apartments in the complex, all apartments have a wonderful view of the sea. The Rayos del Sol infrastructure includes everything you need for a comfortable life: a safe area, natural and designer landscaping, adult and childrens pools, a gym, a golf course, petanque, a playground.
Rayos Del Sol
RESIDENTIAL COMPLEX
YEAR: 2023
AREA: 5264 м²
LOCATION: Mijas, Spain
3D Visualization
A cozy single-story villa consisting of several room blocks connected by passageways. The warm-colored facades, perimeter roof lighting, and surrounding greenery create an atmosphere of homey comfort and tranquility.
realnest
VILLA
YEAR: 2024
AREA: 540 м²
LOCATION: Marbella, SPAIN
MORE INTERIOR
MORE INTERIOR
DOWNLOAD PRESENTATION
DOWNLOAD PRESENTATION
MORE EXTERIOR
MORE EXTERIOR


